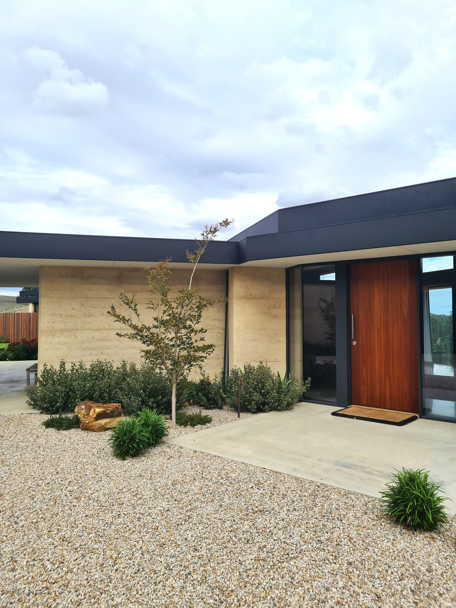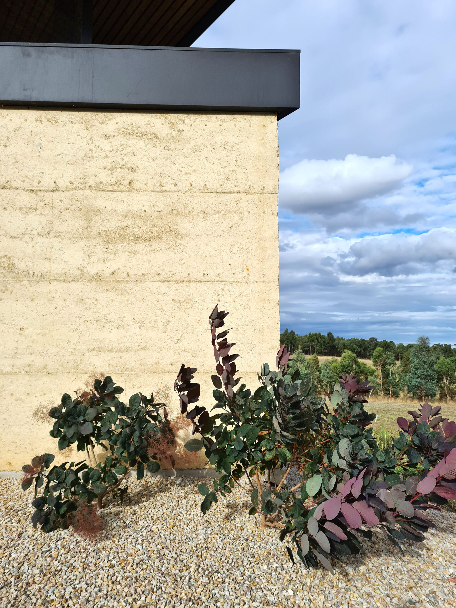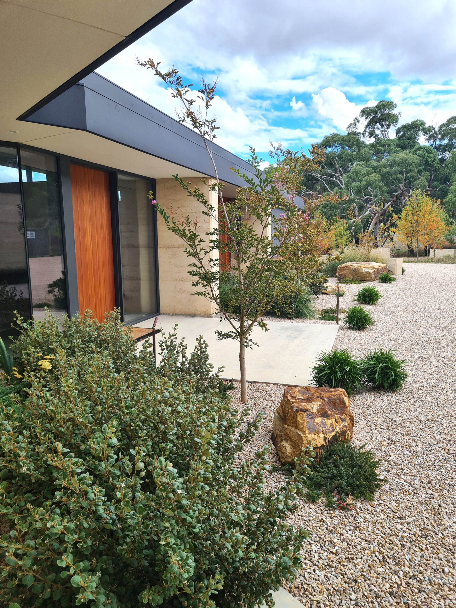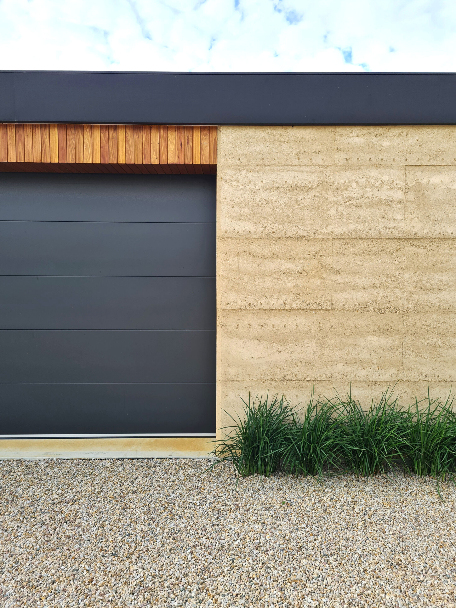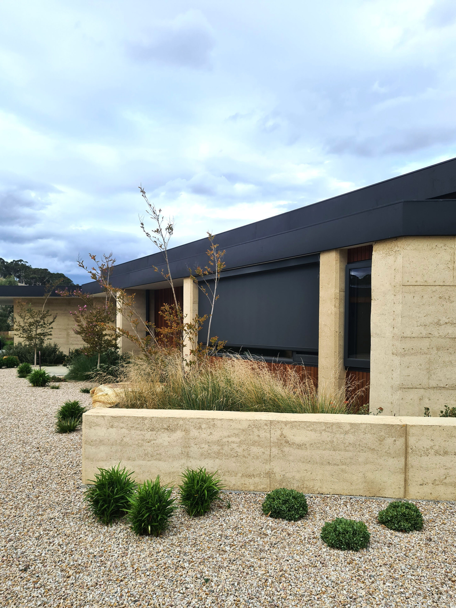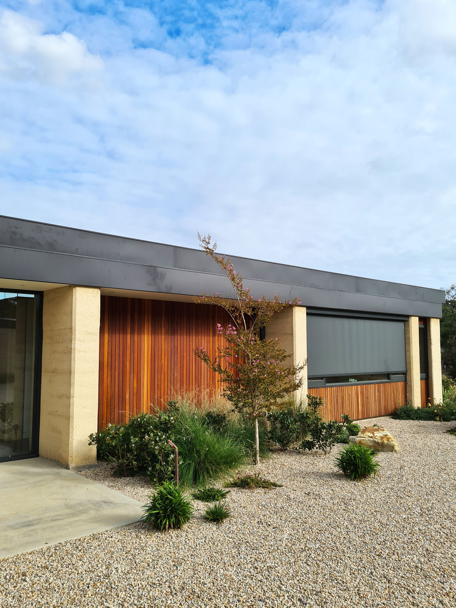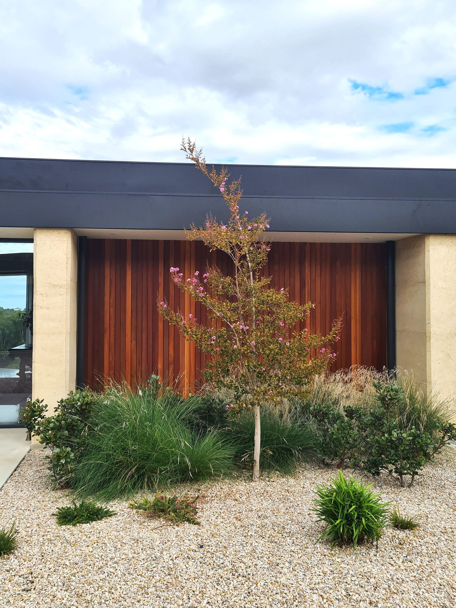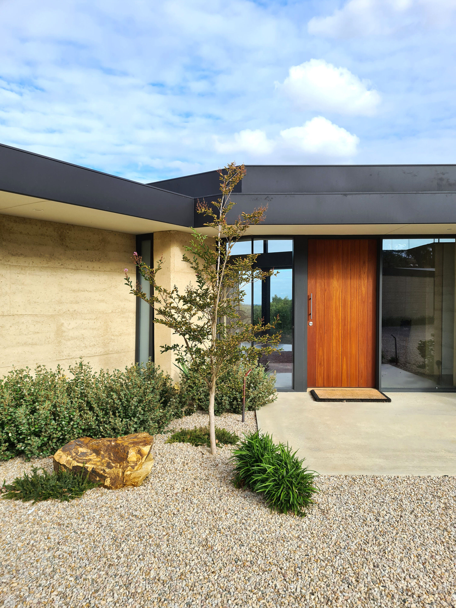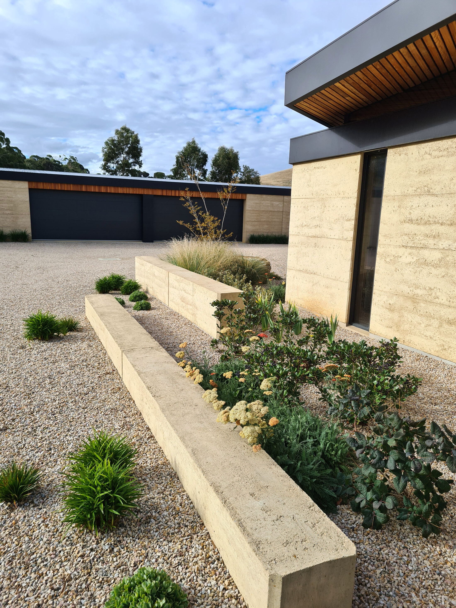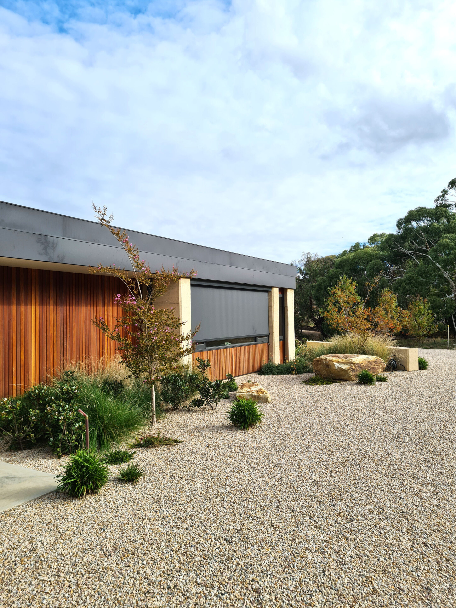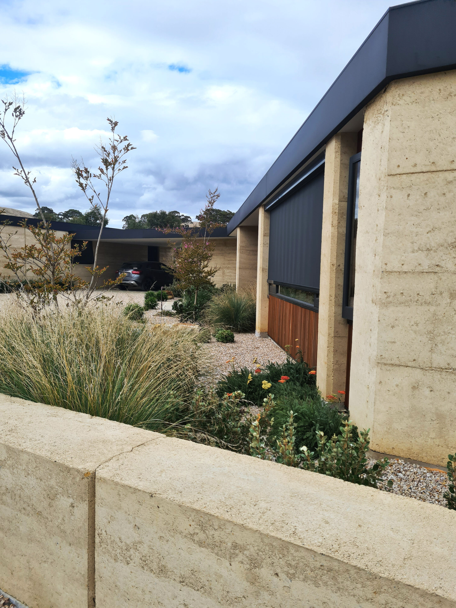

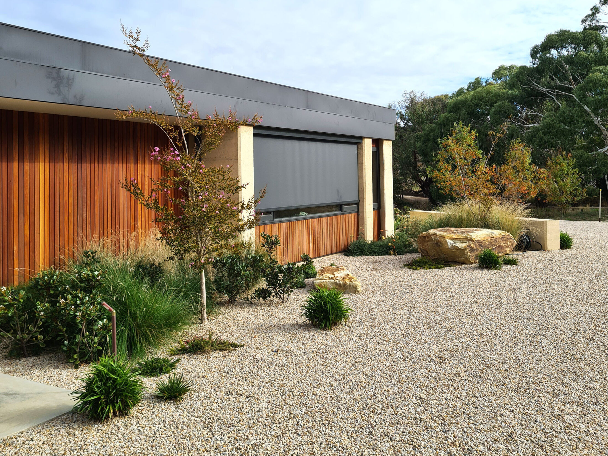
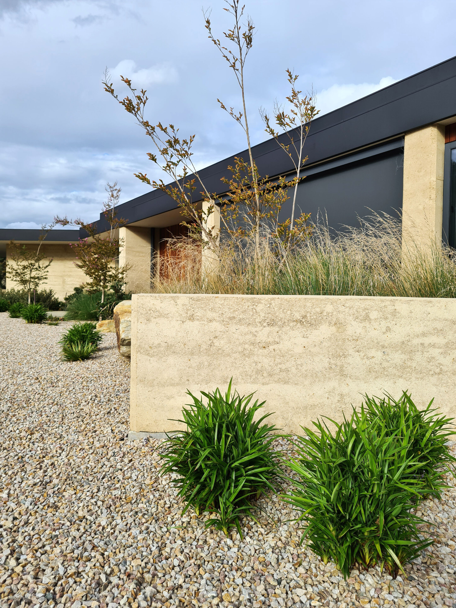
A minimalist approach was taken while designing the garden spaces surrounding this new build in the Adelaide Hills. The house and workshop, designed by Mountford Williamson Architecture uses natural materials including rammed earth, timber and polished concrete. Sitting comfortably on the sloping site, the house has spectacular views across the property and over Lake Alexandrina.
Plant selection was key when designing the garden spaces as each area of the garden had different conditions. The front entrance garden uses a mix of native grasses and shrubs with ornamental shrubs and perennials which complement the architecture and to help to settle the house into its rural surrounds.
Low rammed earth walls were designed to connect the house with the garden and add a structural element. There are no defined edges in the entrance garden which helps to create a casual and inviting entrance to the property.
The garden also features a produce garden with espaliered fruit, a perennial garden surrounding the rear lawn and concrete steps that drift through a native meadow towards the front of the house, leading to a fire pit area.
