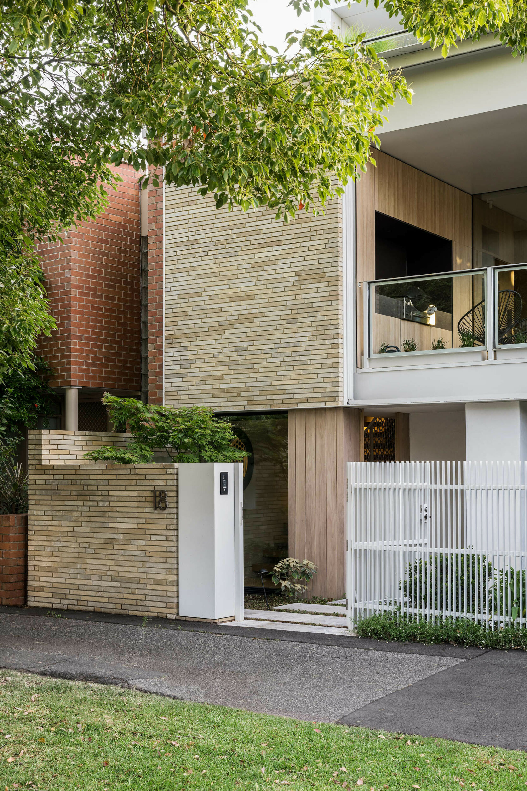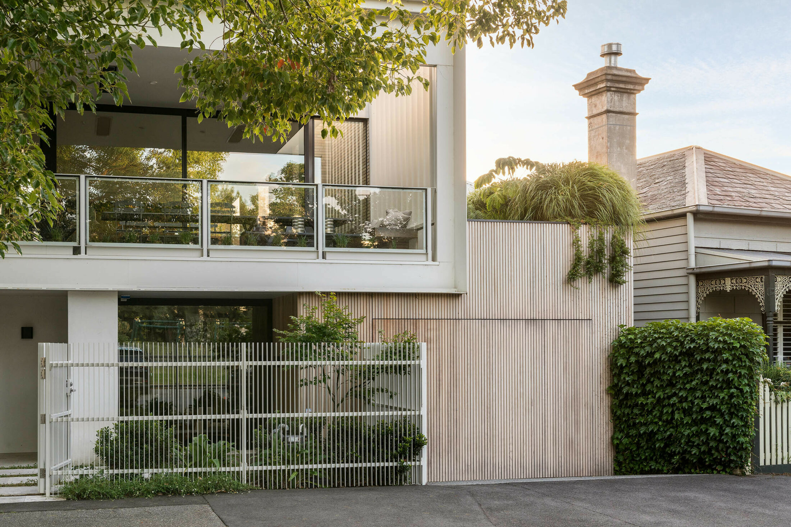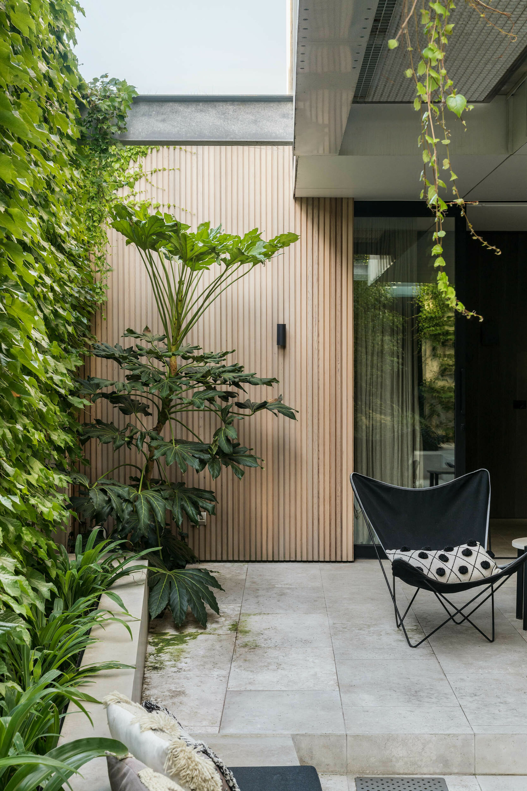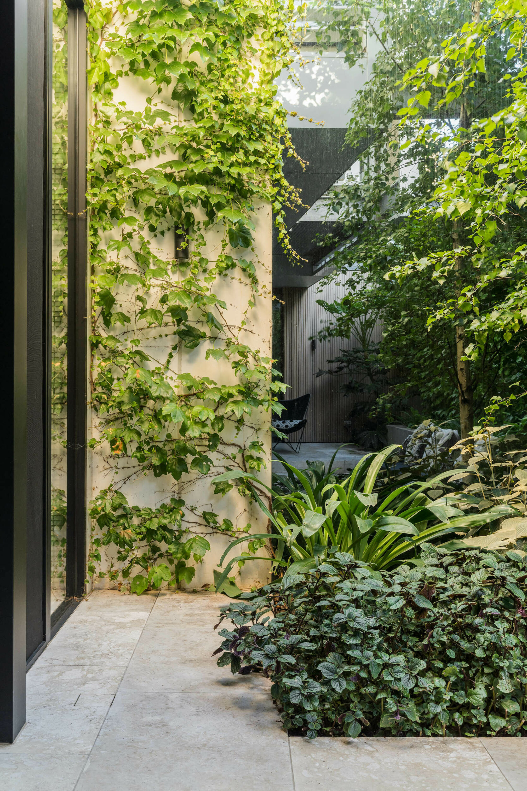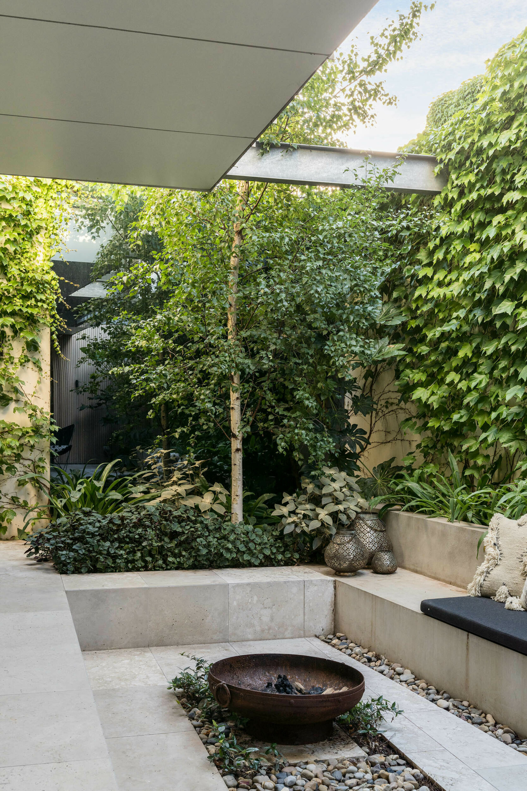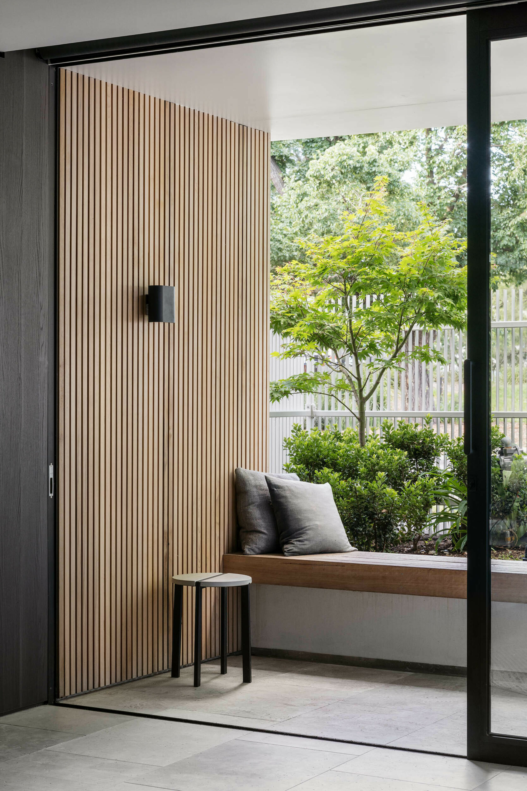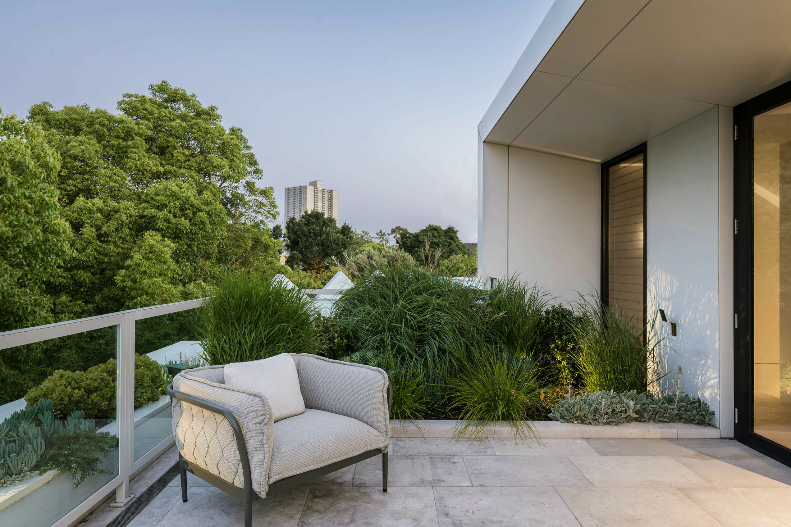

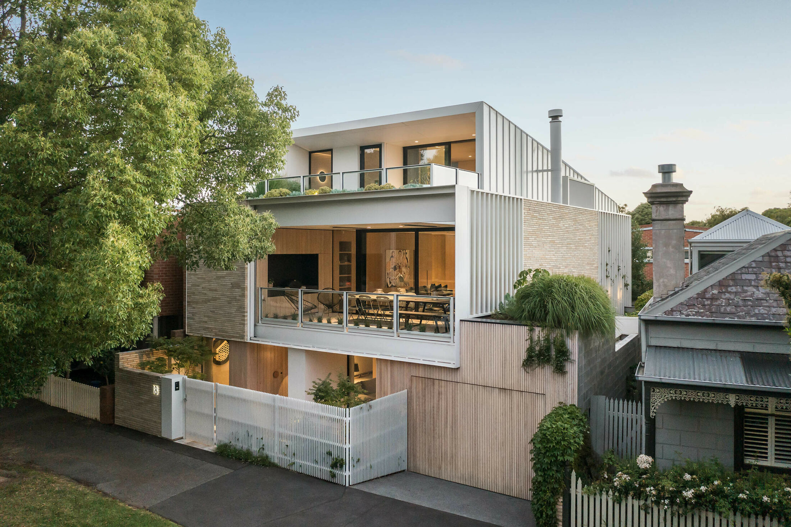
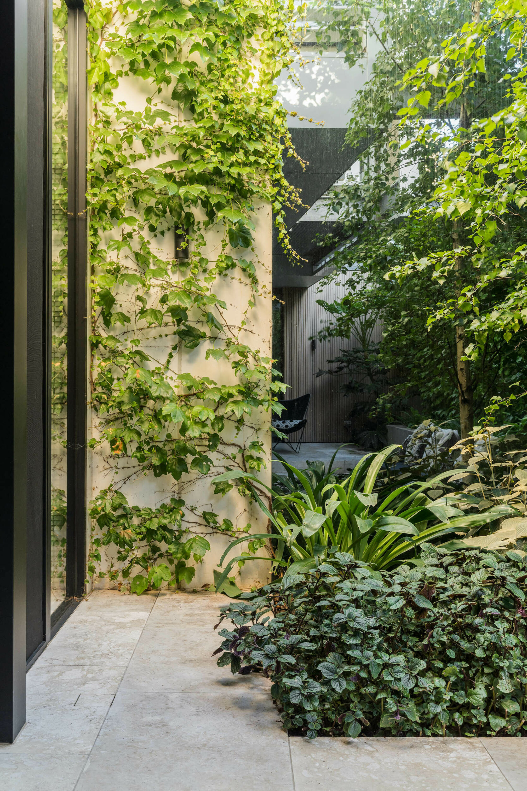
Nelson House is a contemporary, inner-city, family house. A series of courtyards and terraces feature on various levels to bring the outside in, connecting the house and garden. With limited space, the aim was to create lush, green spaces to look out upon from almost every room.
Inner city living comes with many benefits, being close to restaurants, cafes and the theatre and being amongst the bustling crowds. However, as humans we still crave our home, our sanctuary.
Nelson House sits between single level workers cottages with an open space reserve directly in front, buffering the adjacent commercial precinct. The design of the house sees walls built from boundary to boundary, across three levels. The garden design needed to inject as much greenery into the space as possible, which took the form of multiple courtyards and roof terraces.
Working closely with the architect, pocket gardens filled with lush planting were created so that the clients could close their doors and shut out the city, immersed in their own green oasis. Plants grow up the walls, creep up wires, flow over balcony edges and soften the lines of the city.
